Plumbing & Design Terminology
Accent lighting
Lighting that highlights specific items (e.g., art).
Acclimation
Some materials need time to adjust to the climate in a kitchen or a bath before they are installed/used.
Alcove
A recessed area.
Ambient lighting
Subtle lighting that creates a soft, mellow feeling in a room.
Amperes, Amps
Unit of electrical current.
Anti-microbial finish
A finish that helps prevent the growth of bacteria, fungi, etc.
Apron
Trim found below a tabletop.
Auxiliary sink
A secondary sink in a kitchen that is often used for food prep or clean-up.
Backflow prevention device
Devices designed to prevent backflow (the reversal of the normal direction of wastewater from a home to other buildings).
Backsplash
The area between the bottom of wall cabinets and the top of countertops.
Base cabinets
Floor cabinetry with countertops.
Bearing wall
A wall that holds a heavier load above it.
Bidet
A bathroom fixture with a straight up, vertical water jet that is designed for personal cleanliness.
Clear space
In a bathroom, a clearance area for toilets or showers. In a kitchen, a clearance area around appliances or work areas.
Console sink
A basin supported by legs instead of base cabinetry.
Dual-Flush T minute (GPM or gpm)
The rate water flows through a fixture/fitting at a specific pressure.
Gallons per flush (GPF or gpf)
The total volume of water required to flush a toilet or urinal, measured in gallons.
Grab bars
Bars installed in showers and bathtubs to help prevent falls.
Gravity-fed toilets
Toilets that rely on the force of gravity to flush.
Green design
A design with environmentally friendly materials and/or energy use.
Heat Recovery Systems
Systems designed to capture waste heat from another source and use it to heat areas that would normally be heated by a furnace, etc.
High efficiency toilet (HET)
A toilet that consumes less water per flush.
Island
A cluster of cabinets that can be walked around/accessed from all sides.
Lazy Susan
A corner cabinet with shelves mounted on a vertical axle so that they spin.
Lead time
The time between when a product is purchased to when it is delivered.
LEED (Leadership in Energy and Environmental Design)
A national rating system for developing high-performance, sustainable buildings and homes.
Low-flow
Plumbing fixtures/fittings that use less water and meet water efficiency standards.
Peninsula
An area of cabinets or countertops that can be walked around/accessed from three sides.
Powder room
A small bathroom consisting of a toilet and sink.
Primary center
The three main work areas in a kitchen: primary sink, cooking surface and refrigeration.
Primary sink
In a kitchen, the sink that is used the most.
R&R
Standing for “remove and replace”, a simple remodeling project involving the removing and replacing of fixtures, cabinetry and appliances. No structural or mechanical alterations are involved.
Reclaim
To reuse materials (e.g., stone, tile or brick) or products after their initial use.
Renewable resource
Organic materials, such as bamboo, that have quick regeneration periods to full maturation.
Replacement kitchen
A remodel where new cabinets/appliances are installed in the same locations as existing cabinets/appliances.
Retrofit
An item that replaces originally installed components on appliances or fixtures.
Snack bar
An area of countertops used for eating.
Soaking tub
A deep tub that allows the bather to submerge to his/her neck.
Spa tub
A large tub that has whirlpool action and seats for multiple users (i.e., a hot tub).
Task lighting
Lighting that is focused on a specific area, usually a work area.
Vanity
Bathroom cabinetry with a sink(s) and usually a mirror.
Whirlpool
A bathtub with jets.
Ultra-low-flow
Ultra-low flow fixtures and fittings that exceed the water efficiency standards.


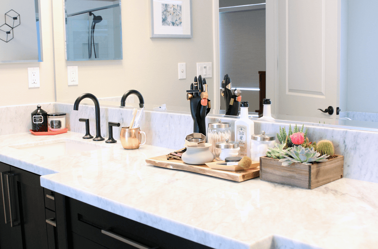

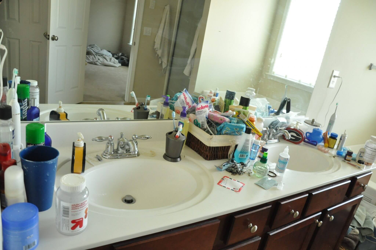
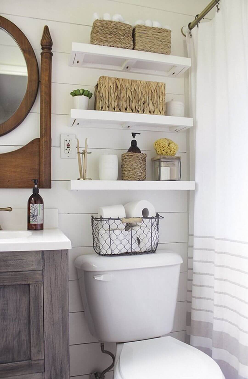
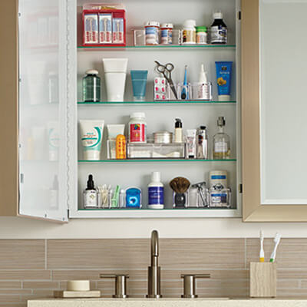
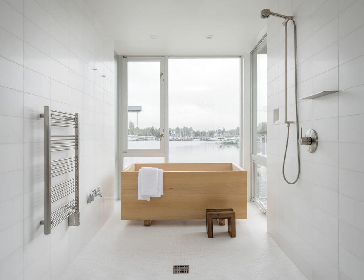
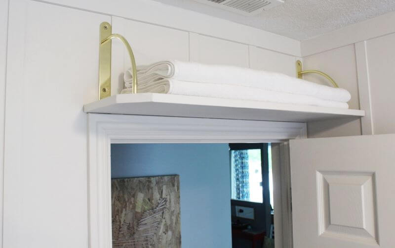
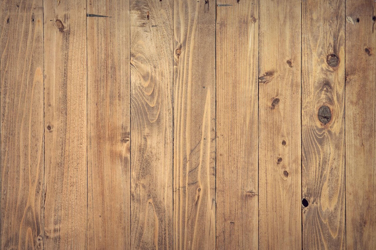
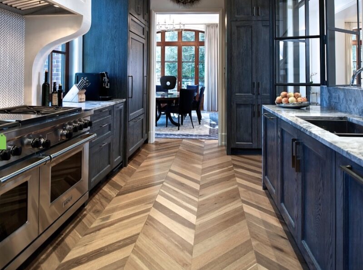
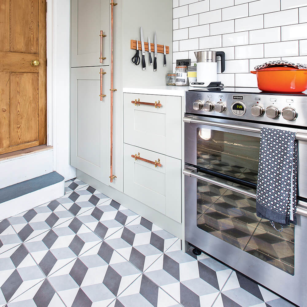
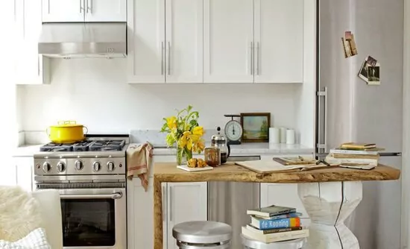

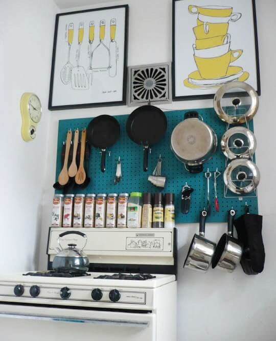
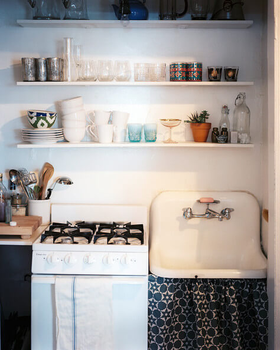

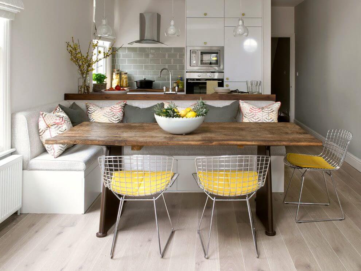
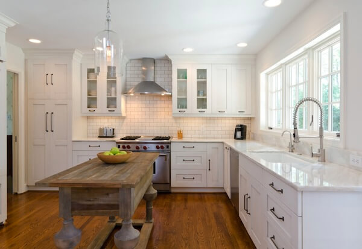
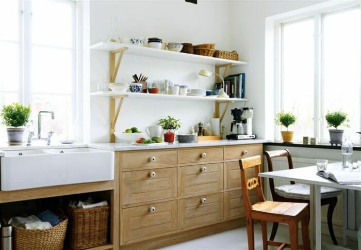
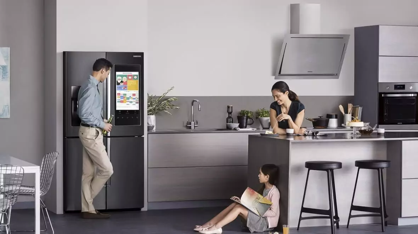

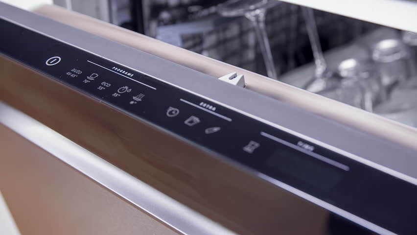
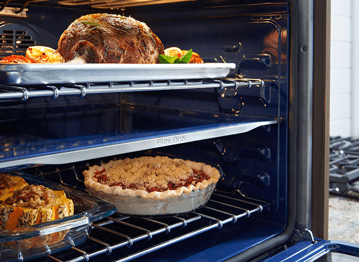

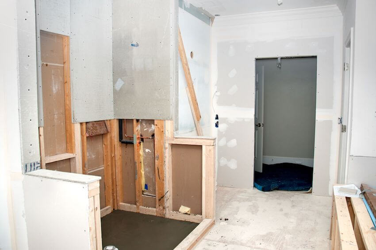
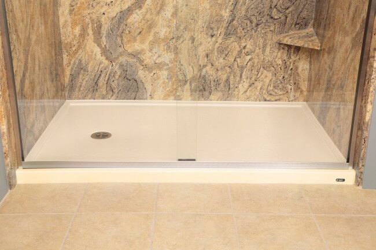
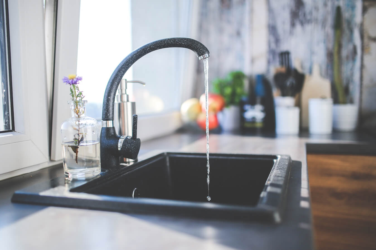

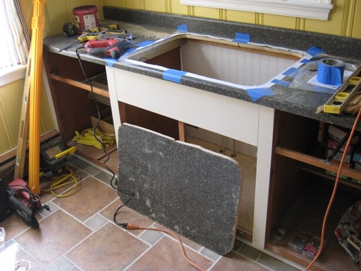

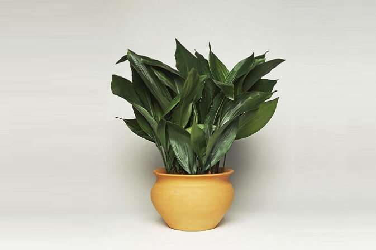
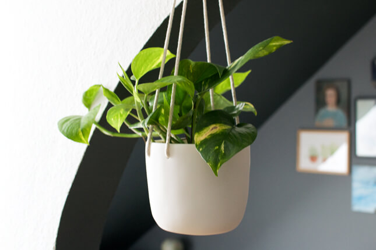

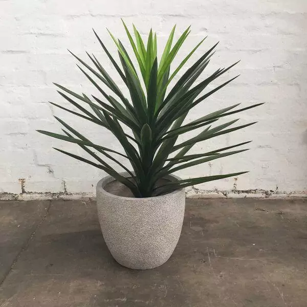
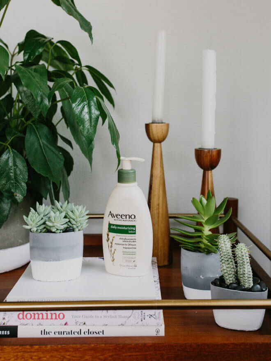
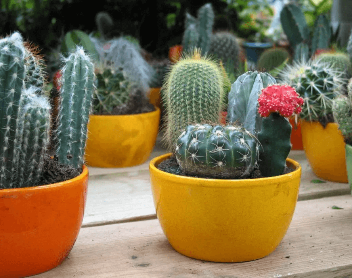

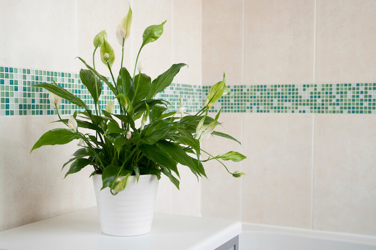
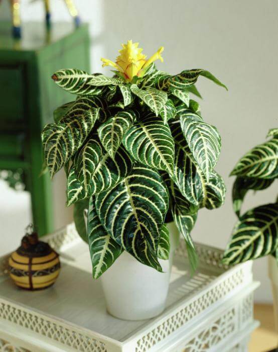

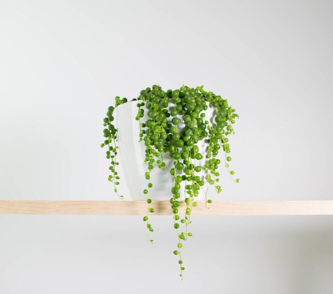
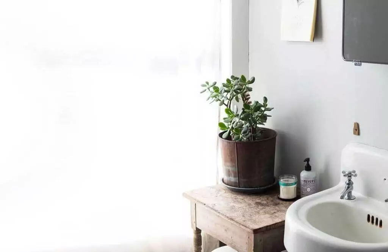
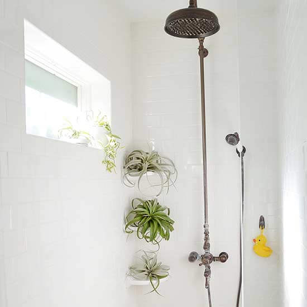
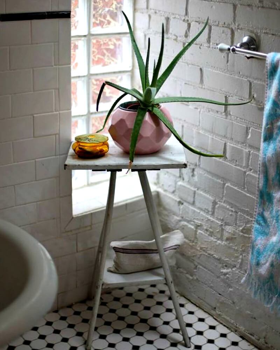
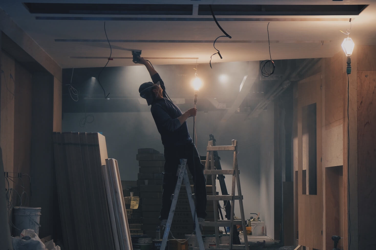





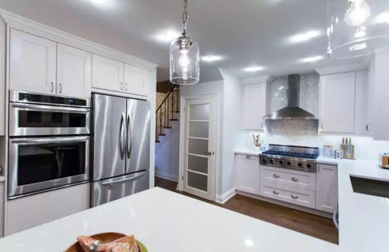
Recent Comments